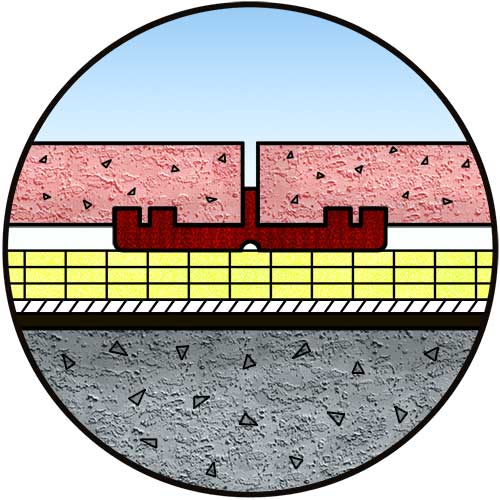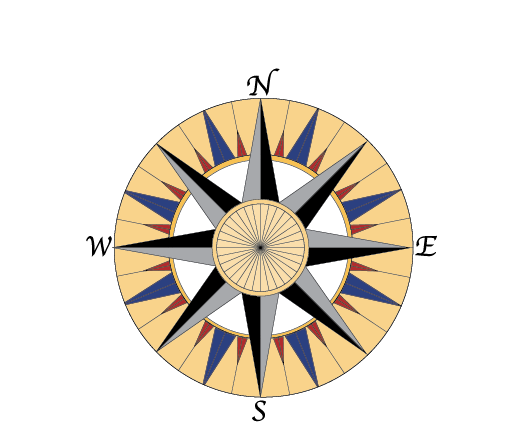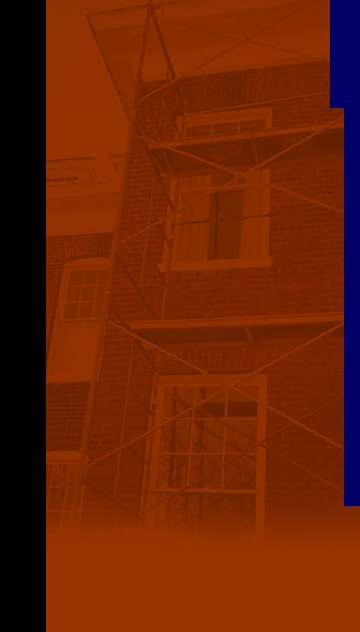Plaza Deck & Green Roof Assemblies
 These two types of systems are designed to meet specialized needs. These systems are being
specified more in commercial construction and high-end residential housing. The plaza deck system provides a watertight walking/gathering
area while protecting the space below.
These two types of systems are designed to meet specialized needs. These systems are being
specified more in commercial construction and high-end residential housing. The plaza deck system provides a watertight walking/gathering
area while protecting the space below.
Plaza Deck systems typically include the following components:
- Waterproof membrane installed over the structural deck
- Protection course installed over the waterproof membrane
- Drainage material
- Insulation board
- Pavers or Concrete
The pavers can be either architectural concrete pavers or standard brick pavers. The brick pavers can be sand or mortar set. The architectural pavers are set on rubber tabs or pedestals and can be specified in a variety of colors and finishes. Either of these can be installed over sloped decks. However, decks with moderate to severe slope will require the use of a topping slab or pedestals designed to compensate for slope. The use of pedestals reduces the overall weight of the system versus the topping slab. Either method will provide a level walking surface.
Green Roofs are basically landscaping installed over a roof or elevated deck. They grow successfully in any climate, if designed properly. In commercial applications, some localities may offer water run-off credit for this installed system. The primary components of a green roof are:
- Waterproof membrane installed over the structural deck
- Protection course and root barrier
- Insulation board
- Drainage material
- Moisture retention material
- 3-Dimensional drainage core
- Filter material
- Specified soil mix
- Vegetation
Because of the complexity of creating a suitable and efficient growing environment, it is best to consult a landscape architect early in the design process to insure proper plant and soil selections.
Compass Contracting, Inc. is a manufacturer trained and authorized installer of these systems. If you would like further information on the Green Roof or Plaza Deck systems, please call or email us.


